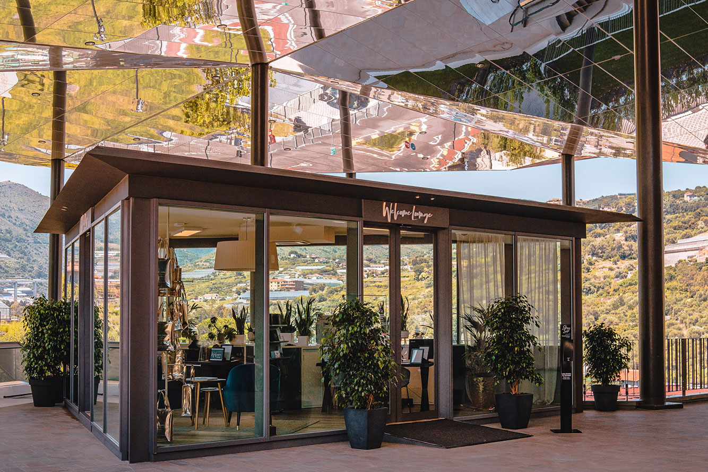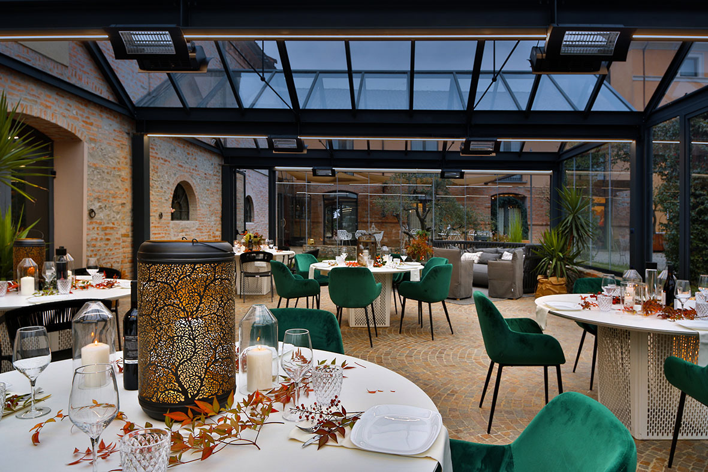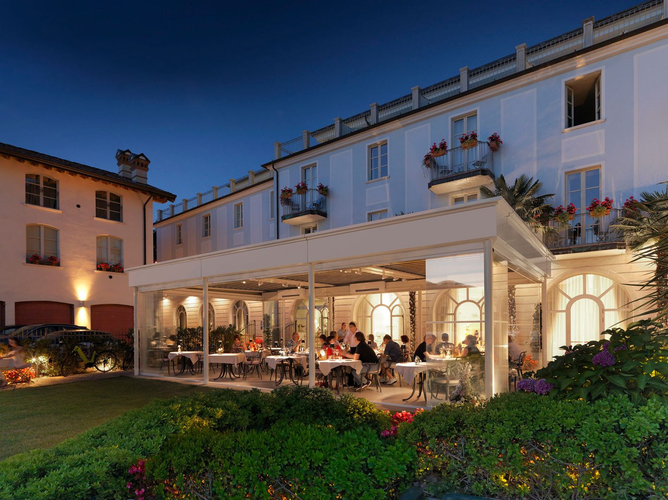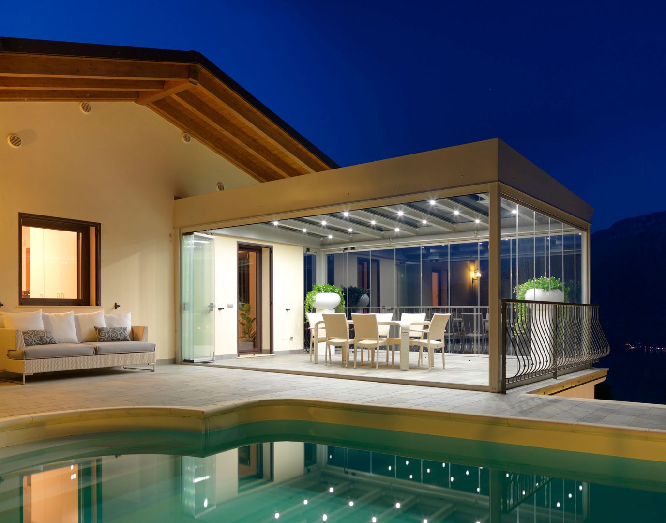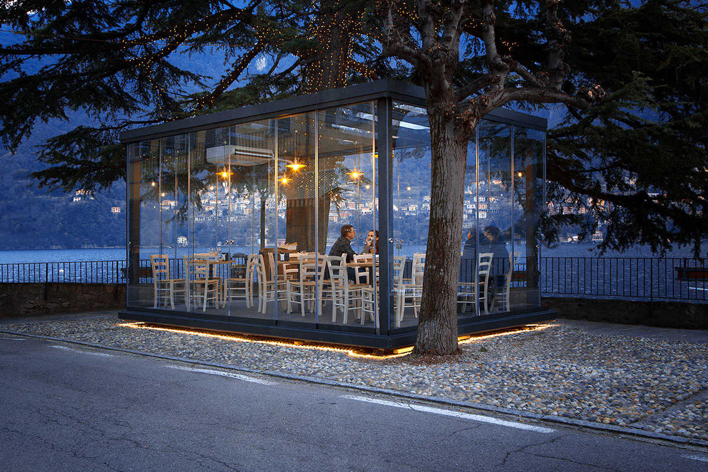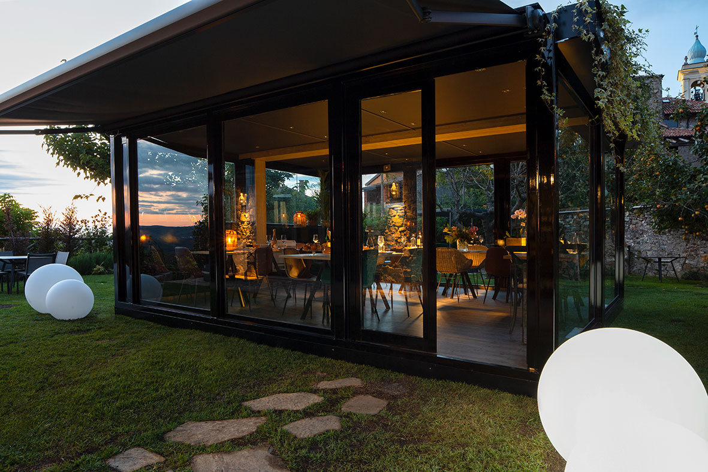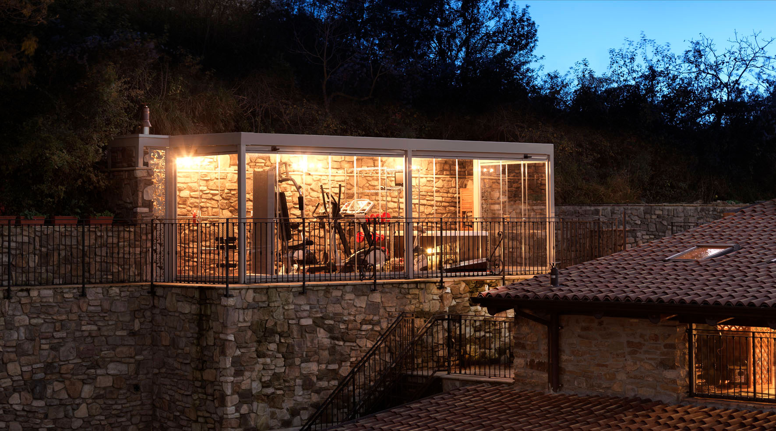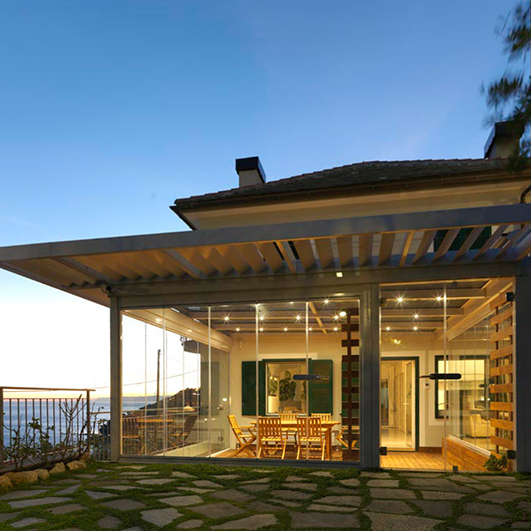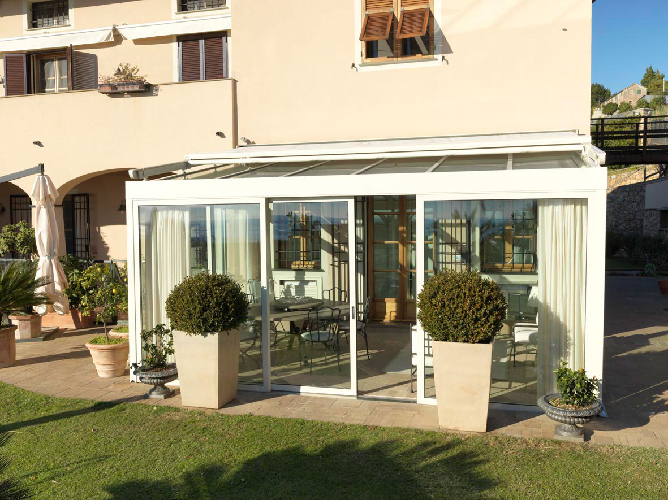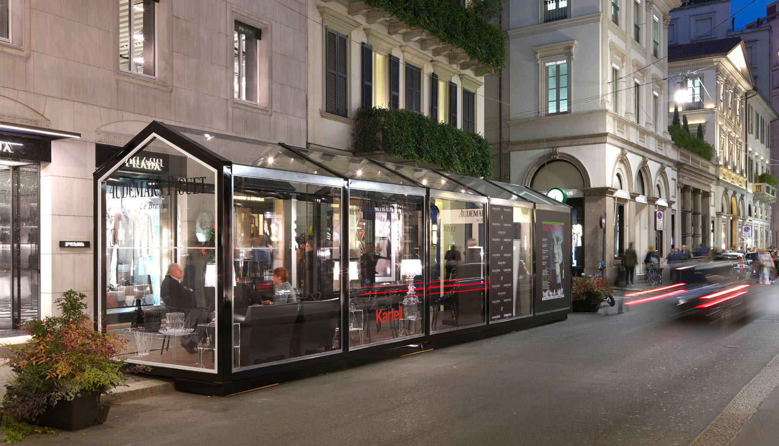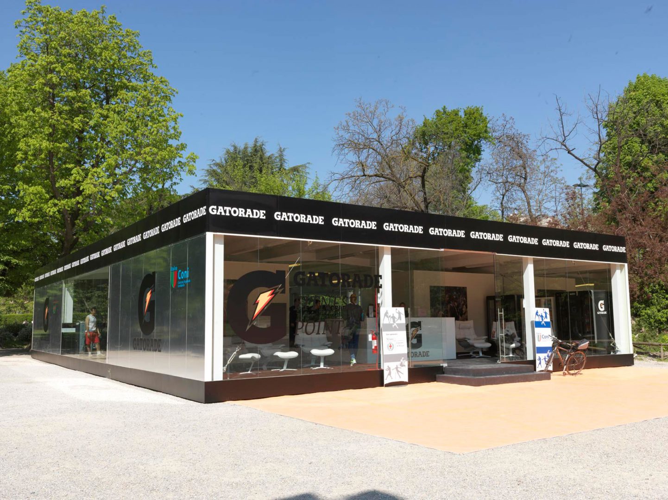Welcome lounge
Tailor Made
The Welcome Lounge was designed both in the structure and in the furnishings by Cagis: everything contributes to spreading a feeling of lightness and vitality from the moment you enter the space.
Giving experiences that improve the quality of life and give moments of gratification, vitality, carefree and joy: this is Cagis’ mission for a welcoming and original design lounge, designed and set up as an oasis of well-being where the time of waiting runs light. In the environment, the colorful armchairs delimit the space in small rooms that welcome guests in a lively and elegant harmonious embrace.
The display panels run through the environment dividing the area into intimate spaces, in a stimulating game of solids and voids that lets light and ideas flow. The architecture of the Welcome Lounge has a triangular base with an asymmetrical pitch roof, for a total area of 37 square meters.

